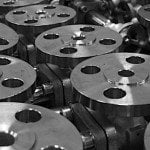The proposition is startlingly obvious in its simplicity: the earth grows our food, and the earth should grow our homes.
The man proposing this is Vancouver architect Michael Green, who says that in the last hundred years or so we have “forgotten” what we used to know about building with wood. For centuries, wood was a mainstay of construction. People erected large wooden buildings all over the world; many of them, centuries old today, are still standing. Green believes that mankind is at a crossroads in its development, in terms of how we build our housing. One path leads to more of the same, with concrete and steel buildings continuing to account for almost half of the world’s greenhouse gas emissions; this path is a dead end, he says. The other path leads to sustainable, managed growth using materials that contribute almost no emissions. Wood, as Green points out, stores carbon, it does not emit carbon. But the manufacture of concrete does the opposite, releasing vast amounts of carbon.

The wood he is talking about is not the “lumber” that goes into a typical two-story house. Since the 1970s, researchers have been studying and developing cross-laminated timber (CLT), for example. Consisting of several cross laminated engineered wood panels, CLT is now recognized as a high-performance construction material. It has been used to build structures as tall as seven storeys to date, though proponents say it could be used in high-rise buildings as tall as thirty storeys. A comprehensive look at CLT’s performance, manufacture, and structural properties can be found here.
Green proposes a methodology known as FFTT (Find the Forest Through the Trees). It is defined as an “open design” methodology that uses mass timber panels as the primary structural material for heights up to thirty storeys, though steel beams would be used at heights over twelve storeys. Wood used is harvested from sustainable sources and has, he claims, superior fire, acoustic and structural performance.
But another Vancouver architectural firm wants to go even farther with wood construction. A forty-storey wood and concrete building designed by CEI architects recently received “honourable mention” in an NAIOP-sponsored competition for “An Office Building of the Future.” The building combines wood and other materials like concrete in a hybrid fashion, where wood is used for “secondary” structural systems and concrete is used for the central core. Floors are made of wood-concrete composites, taking advantage of the tension quality of the wood and the compression capacity of concrete. And reinforced concrete piers support the wood trusses, providing strength and rigidity.
British Columbia allows wooden buildings to a height of six storeys for residential buildings, but new standards for wood construction are expected by 2015. Canada’s forestry research group in BC, FPInnovations, is working to ensure that builders are able to construct wooden office buildings and condos at least ten storeys tall by 2020.
Reprinted with permission Conco.ca































